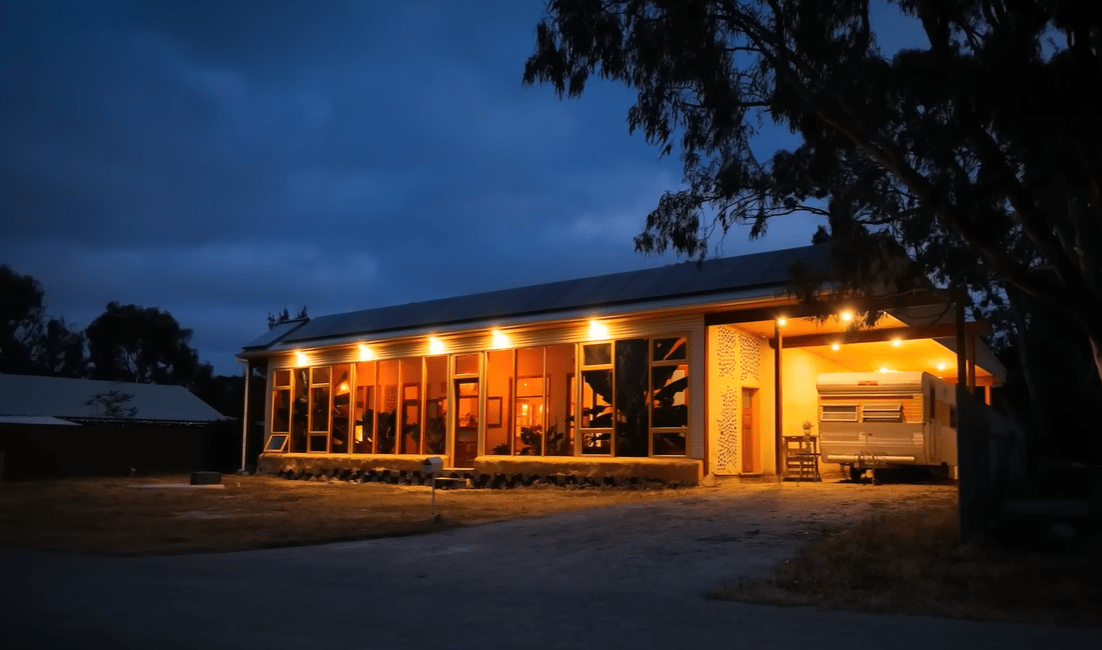
Amy works in the school. She has been working in Nicaragua as a volunteer coordinator with a program and they built a school using plastic bottles. So she followed EarthShips for a long time, then decided to go to New Mexico to do EarthShip Academy and then came back to Australia to action her dream to build an EarthShip home. She has been part of that build and has known every step of the way.
The square footage of Amy’s home is about 130M (1400ft2) squared.

There have been a lot of design features come from the architect for EarthShips over in New Mexico Michael Reynolds. One of the main features of the EarthShip is the use of recycled car tires (over 900 car tires).
The hallway for the home is a greenhouse that connects all of the rooms and it’s also the buffer zone for the temperature.
The other wonderfully featured in this home is the bottle walls.


Upon entering the home, there is a spare room.There is a main room that includes the living-room, kitchen and dining area.





In the living-room there are big double glazed windows at the front of the greenhouse as well as the secondary area that comes into the main room to bring light and warmth. Near the kitchen there is a breakfast bar, pantry shelf.

There is also a small laundry with washing machine and laundry sink.
There are two-bedroom with an open living area plus the space in the greenhouse.Upon entering the home, there is a spare room.The bedroom also has a unique design.



This home has a wonderful spacious bathroom with a hot tub and flushing toilet.Thera are also bottle walls here.



Amy has been living in this home for about 2 years. Now she is known as EarthShip Amy. She likes and adores her home very much and feels very comfortable living there.

