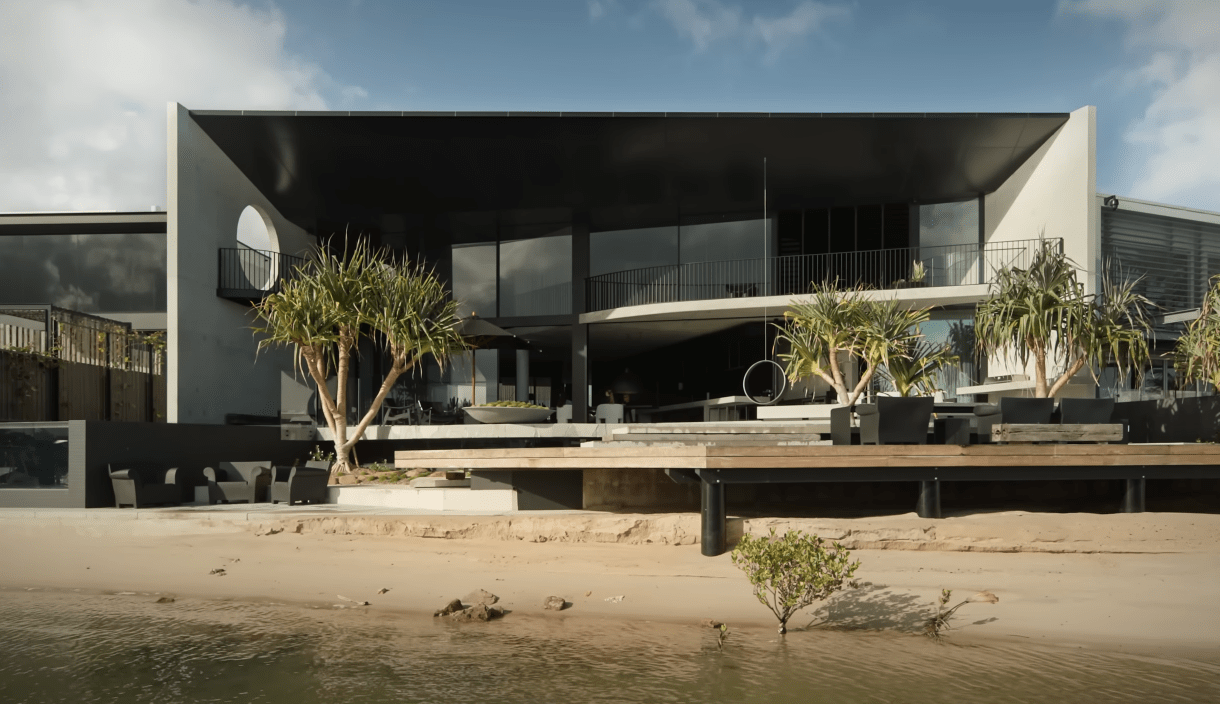Located in Mooloolaba on the Sunshine Coast, Carwoola Residence by Reitsma is a superhouse surrounded both by white beaches and deep water access.



The interior and exterior design,architecture




The angled shroud of the facade adds a depth to the characteristics of both the exterior design and architecture. From here, the oversize pivot front door blurs where the inside and outside the superhouse meet.
The interior design brings the essence of water right to the front door and immediately ignites the desire to explore what lies beyond. This also creates more viewing opportunities from inside.
Kitchen,Bedrooms, Bathroom







The design of the kitchen is an inspiration from a love of entertainment. The oversize island bench has been designed like a table that rests on two concrete legs, while, beneath it, the mirrored substructure creates a floating effect. Upstairs has a dark and moody mystique design,from which you can see like the house tour proceeds down the hall.
Additionally, the upper level also has three guest rooms with ensuites that echo the materials and exaggerated proportions of the main bedroom and bathroom.
About the parking




In the basement, multiple parking spaces fan off in a circular configuration. Beyond the parking car is a man’s cave, a study and a luxury car showroom. The car showroom connects to the pool through a porthole, which creates a viewing opportunity on to Mooloolaba Wharf. Additionally, the portholes welcome natural light into the basement. Reitsma worked with the clients to execute their specific lifestyle requirements and the electrical elements in the home. In response, Reitsma worked in partnership with Clipsal to install a circle switching mechanism that controls lights, fans and more.


Designed to be a home that celebrates its owners’ passions, Carwoola Residence allows inhabitants to embrace their natural surroundings in a myriad of ways.
