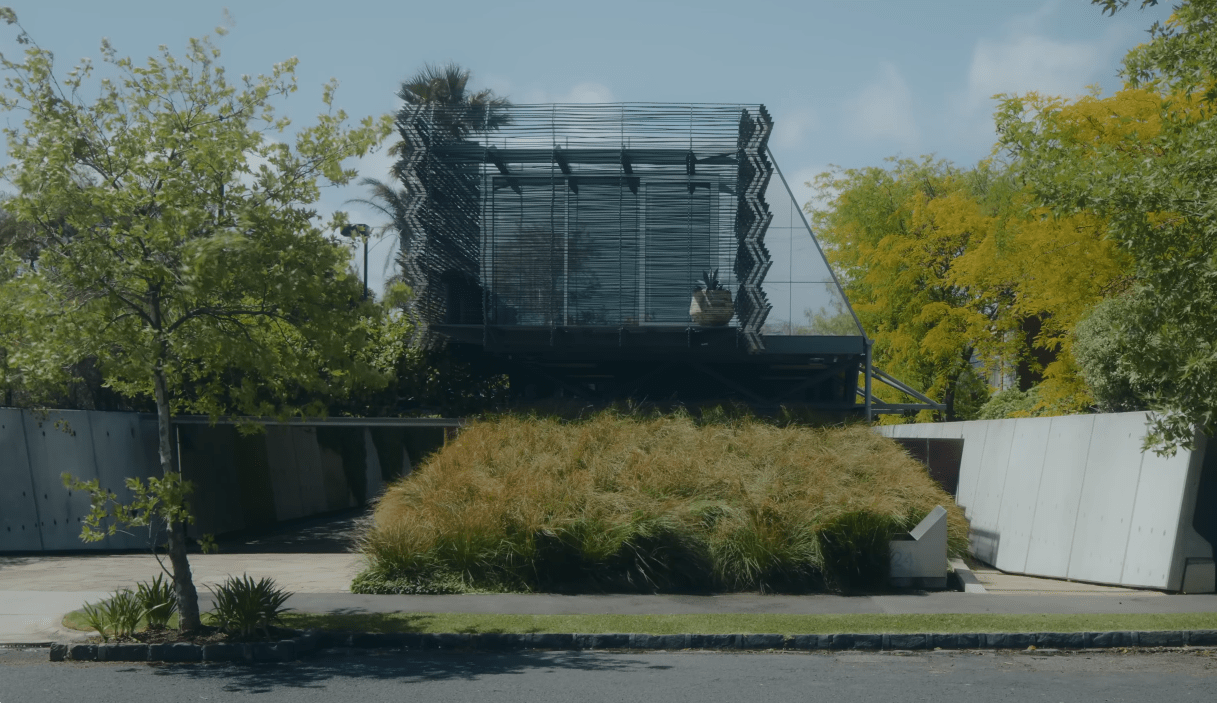The Compound House is unlike any other home in its materials and form. The superhouse is a unique and deeply considered response to the client’s needs and the site.


Located in Melbourne’s inner-city bayside suburb of Brighton, the original brief for the superhouse was to celebrate the industry in which the client had come from. The super house connects to its inner-city streetscape in a way unlike the other homes that line the street.
About the house
“When we first came to Brighton, we started noticing these large fences that give you little connection from the neighborhood to the properties,” says Rodney Eggleston, director at March Studio. “So, the first thing we wanted to do was reverse that, so that the whole property steps back from the street and gives the neighborhood this new grassland or parkland.”





Located on a narrow block, there is no defined front yard or backyard. “There’s this sinking down of the house into its landscape and the effect of that becomes this kind of retaining wall that wraps around the property,” says Rodney.
“This creates a kind of compounding effect, hence the name of the project.” Entering the building is an experience in itself. One can enter either through a long passageway that takes you to the front door or via the driveway.
“The client has an amazing car collection and a passion for collecting, so we wanted to celebrate that entrance,” says Rodney. “So, the front garage door has the same scissor action as one of the cars.”



Entering through this futuristic door creates a dramatic entrance sequence that mirrors the internal experience of the home’s architecture. Each section within the superhouse has a distinct materiality. The lower level is built of concrete that is left raw. “There are six trusses that begin to break the two volumes apart, allowing the highlight window to stretch all the way around the perimeter of the project,” says Rodney.
In contrast, the upper level is lightweight, so it cantilevers over the swimming pool to give the building a sense of lightness. Its materiality, interior design and decor are also kept light.
Brightnees of the house
“Brightness is embraced, it’s all clad in timber and there’s a softness to it.” A motif throughout the superhouse is that all the bathrooms feature finger tiles. “It is sort of this obsession of ours that we try not to create any corners,” says Rodney. In doing so, the curved design of the walls allows for an organic, seamless finish that not only looks luxurious and refined but is also highly practical when it comes to cleaning.” An abundance of natural light enters the home without jeopardizing its sense of privacy. “We developed this screen that wraps around the east, north and west of the building,” notes Rodney.







This screen is composed of strands of copper, creating something that looks organic rather than commercial. Compound House is unashamedly itself. “I don’t think we will do a project like it again, and I don’t think there will be any other projects that look like The Compound House,” says Rodney.
