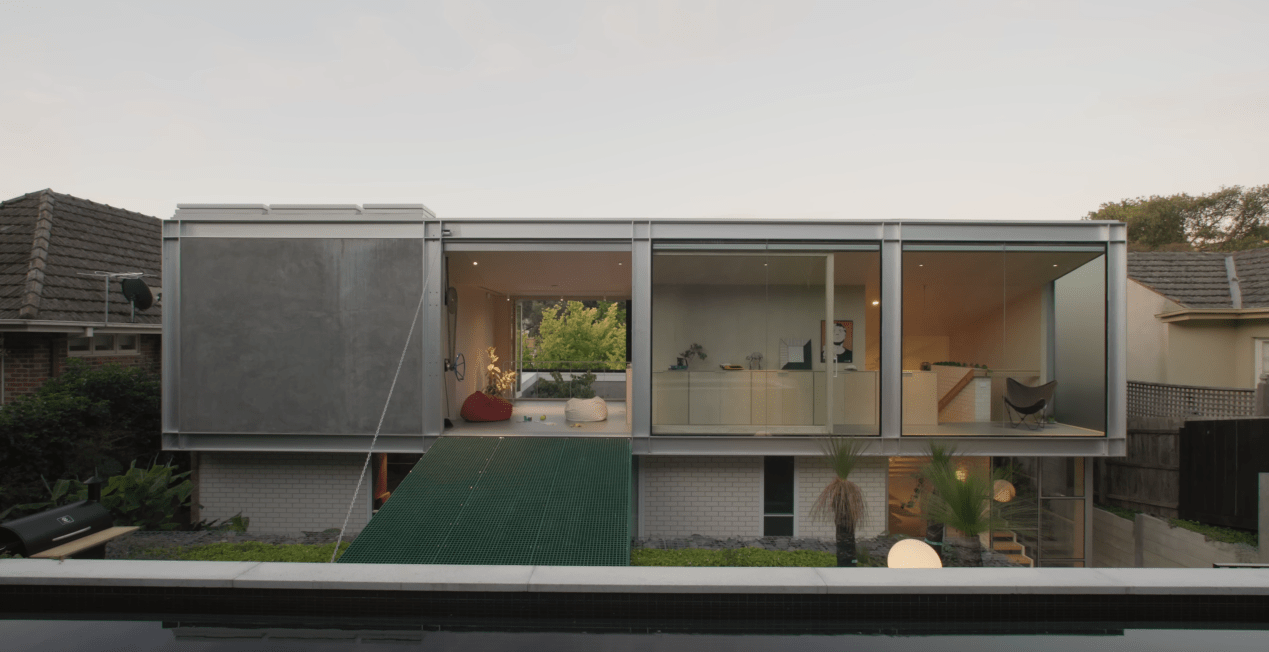Connected House presented a unique challenge for Albert Mo, unlike any other project he had done previously, as it involved designing an architect’s own home.
About the house
Located in Kew, Victoria, Connected House stands as an architect’s own home, seamlessly blending into the lush surroundings. As seen in the house tour, the architect’s own home incorporates experimental designs dating back to the 1950s and ‘60s, reflecting the architect’s connection to both history and the environment. With a focus on sustainable design for future generations, Albert has reduced the home’s footprint while electrifying all its components, from appliances to air conditioning, and balancing energy consumption with a solar panel system.


Central to the design of the architects’ own home was fostering connections. This notion is evident in the upstairs extension of the home, created as a dedicated space for children.
Design


Serving dual purposes, this new addition functions as a rumpus room where the family can gather, imbuing the feeling of residing in a tree house. However, the most intriguing aspect lies in how the rumpus room integrates with the backyard and the front of the house: via a drawbridge, which operates by a hand crank mechanism. It effortlessly lowers to link the rumpus room with the backyard, as seen in the house tour. This unique design element not only allows for immediate access to the outdoors but establishes a connection between the interior and exterior.
The idea of connections
On the opposite side are a set of bi-fold doors, which, when opened, form a balcony, unveiling views of the courtyard and surrounding trees. At the heart of the design of an architect’s own home lies the idea of fostering connections, whether physical or visual. The courtyard is strategically positioned at the center of the home to link with various exterior spaces.




Additionally, upon opening the bi-fold doors and sliding doors, the courtyard serves as an additional layer of connection, bridging the gap between rooms, including the living room, kitchen and bedrooms. The upstairs area feels like a warehouse due to its rawness and minimalistic aesthetic.
Modern Japanese design



In choosing materials and finishes, Albert draws inspiration from his Asian heritage and his affinity for modernist Japanese design principles. This influence you can see in the bathroom and private spaces of an architect’s own home. In particular, the bathroom features a wooden bathtub, Japanese tiles and grass cloth wallpaper – all of which were selected by Albert.
Connected House by Albert Mo is an architect’s own home that embraces traditional Japanese esthetics, connection and heritage.
