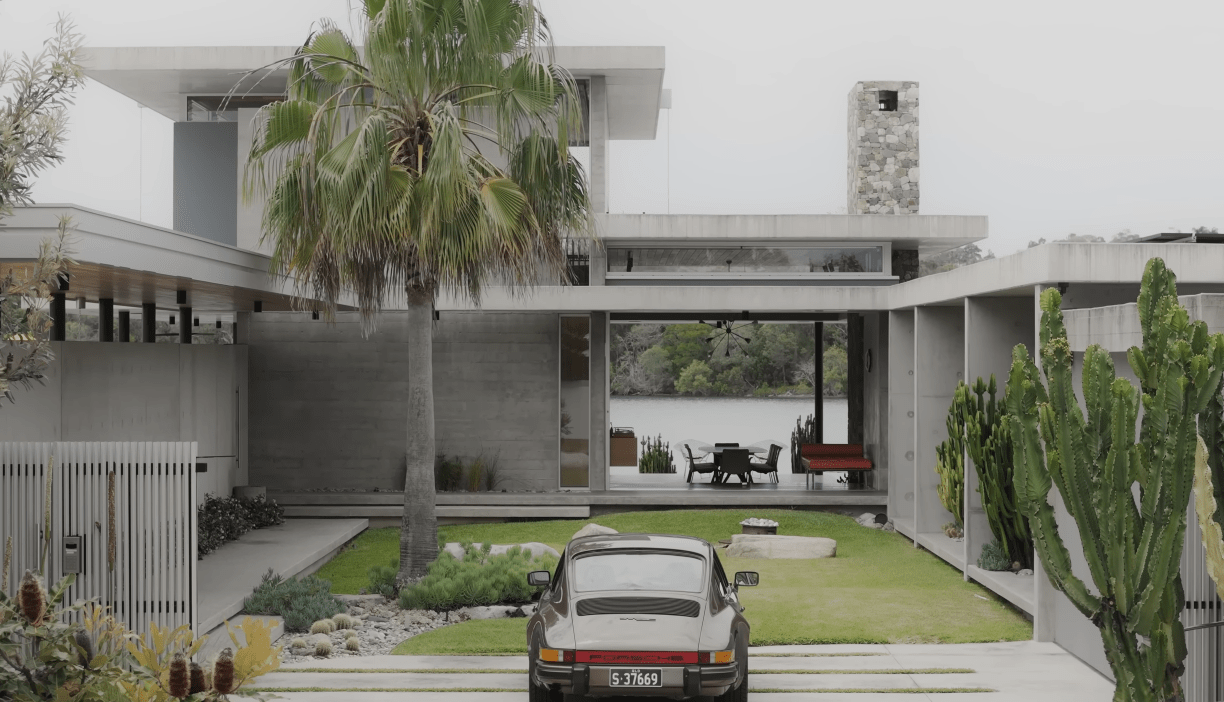About this project



While drawing inspiration from the clients’ visit to Palm Springs and their experience at the iconic mid-century Kaufmann House, the architect ensures Las Palmas remains in harmony with the essence of Noosa Heads.
Architecture








There is a native garden, leading into a courtyard that integrates indoor and outdoor areas – a hallmark of modernist architecture. “You get to experience all the elements of the building and slowly take that in before you arrive,” says Oskar. Then, reaching a landing, there is a view of the river and glimpses of the mangroves against the backdrop of Noosa. Descending a couple of steps leads to an area with a terrace that overlooks the river.
The interior and exterior design





Many changes have been made to the house, alongside considered selections of art and decor scattered throughout. A utilitarian wing of the home also houses service amenities and guest bedrooms boasting a northern orientation overlooking the courtyard.
Additionally, there’s an intimate main suite that resembles a luxury hotel, with framed views and an open-plan bathroom.
The interior design showcases a diverse palette of materials, including aluminum, concrete, blackbutt timber and glass. Different types of concrete have been incorporated: a smooth form, an original board finish that adds texture and creates dramatic shadows, as well as honed concrete for a consistent appearance both inside and out. Given the owner works in the aluminum industry, this material features heavily throughout the house in unconventional ways.

Las Palmas embodies Tim Ditchfield Architects’ combination of modernist esthetics and contemporary interior design, resulting in a house that resonates with the essence of the Noosa Heads area.
